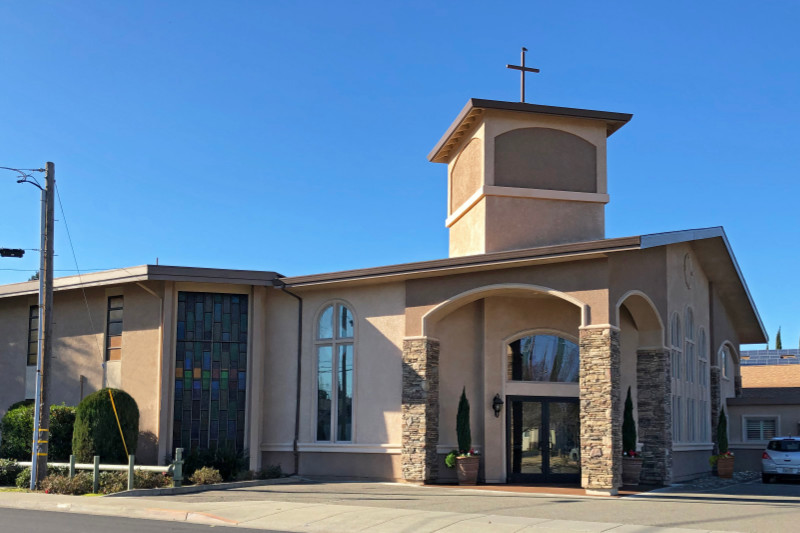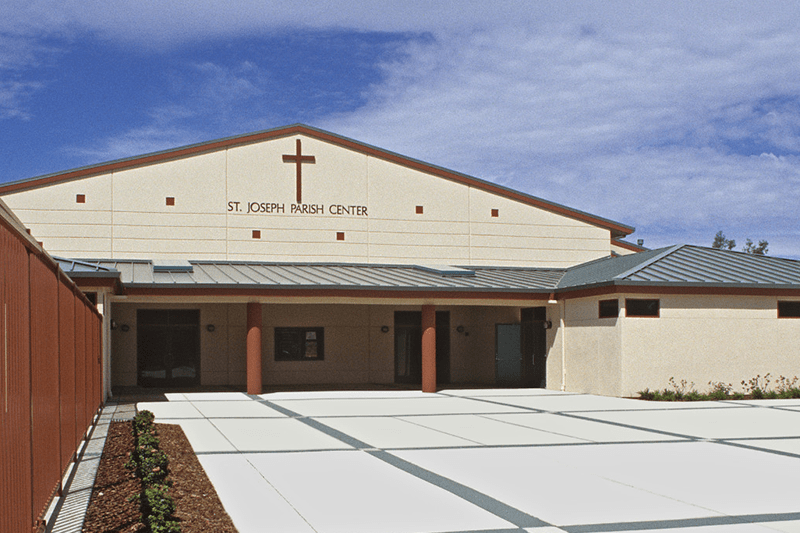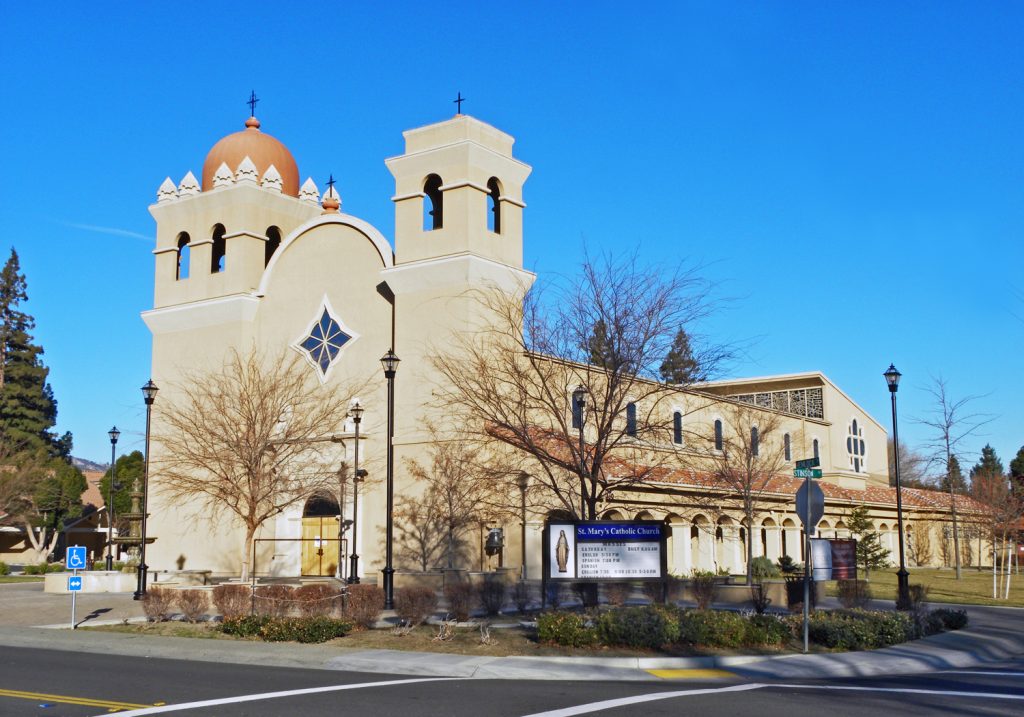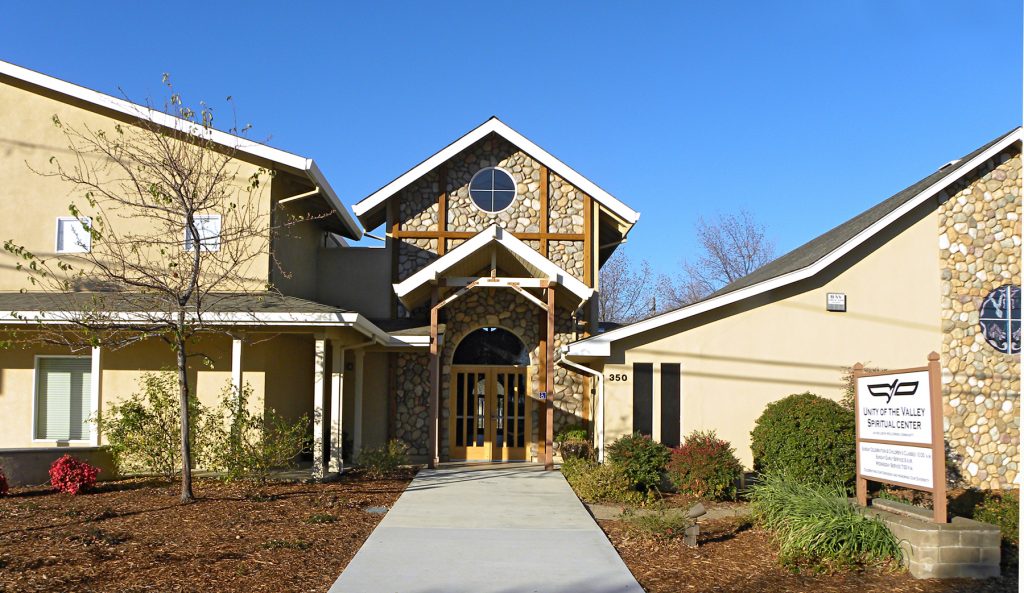Trinity Baptist Church
Working closely with the City of Vacaville, we developed a new master plan for the site that included the new building. The Church’s plan was to use half of the building as a gymnasium and the other half used as a two-story class-room/meeting space. The project would also include an addition for a commercial-grade kitchen.
Trinity Baptist Church READ MORE >




