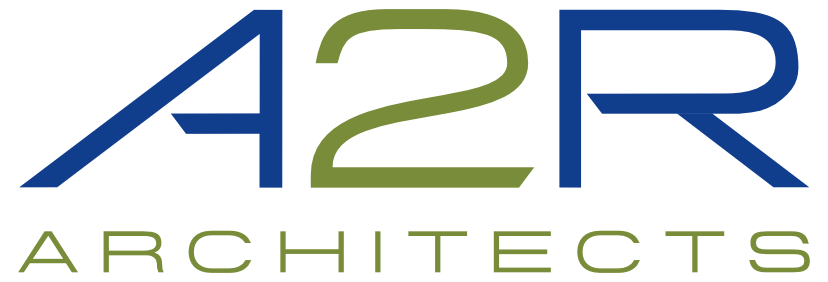

Unity Church’s goal of adding a multi-use building to their existing campus and redesigning a new entry to their existing sanctuary initially began with another architect. After a master plan, elevations and phasing had been approved by the City, however, the cost of construction was triple the original budget.
Our firm was then hired to pursue the project. We were informed by the previous architect that we would not be allowed to use any of his designs. Working with the City of Vacaville, we were able to successfully redesign the project within Unity Church’s budget and project schedule. By preserving the original project approvals, our firm eliminated the need to go through the entitlement process again, which saved the church time and money.
The new design includes the addition of a common entry for both the new multi-use room and the existing sanctuary, new restrooms, and church offices. The old offices have been repurposed as Sunday School and meeting spaces. The master plan still allows for additional meeting/classroom space, allowing the church to continue to grow at the same site.