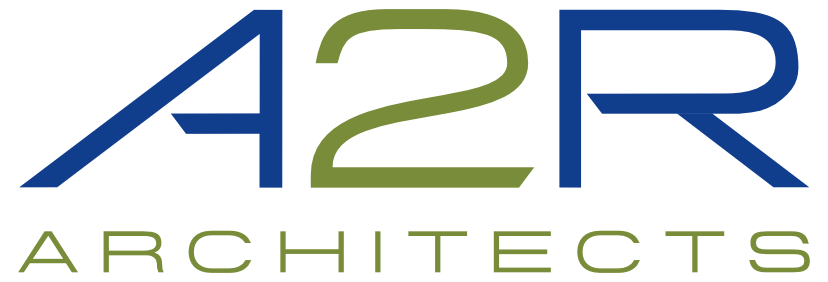

Located on 2.5 acres, Trinity Baptist Church was established in September of 1960, and is nestled in an older neighborhood of Vacaville.
When the Church was able to buy a large pre-engineered building for almost no cost, they eagerly bought it. The firm’s involvement with Trinity began with, “We have this building and need a permit”.
Working closely with the City of Vacaville, we developed a new master plan for the site that included the new building. The Church’s plan was to use half of the building as a gymnasium and the other half used as a two-story classroom/meeting space. The project would also include an addition for a commercial-grade kitchen.
The new master plan included all that was required of the first phase, and allowed for a new sanctuary addition and the reconstruction of the church’s offices.
Currently, the new multi-use building has been completed and the parking has been reconstructed. A new coffee bar has been added and the bookstore is built. The final phase for the office and sanctuary has been permitted, and fundraising is underway.