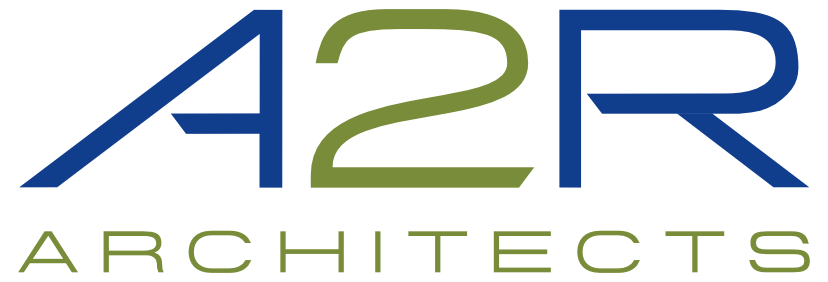

The vision for this project centered around the dealership’s need to comply with Honda Corporation’s Generation III Image Plan. A comprehensive renovation of the site and expansion of the showroom and offices was completed in four phases to allow the dealership to continue operating during construction. Key improvements included the following:
Site
Building