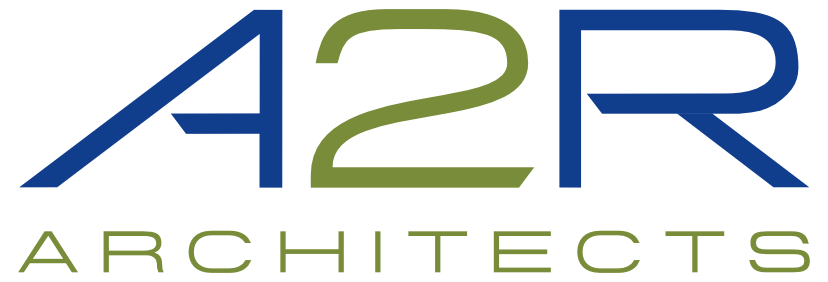

The firm’s master plan for the site included the acquisition of land along Davis Street for the addition of parking and on Marshall Road for the relocation of the high school to the new building. To save funds and allow for the purchase of neighboring properties, we developed creative ways to prolong the life of the existing classrooms and gymnasium.
Still left to be constructed is the new high school multi-use gymnasium, locker rooms, kitchen and band rooms. While fundraising is still ongoing, the campus layout allows for flexibility as all grades still share the existing multi-use building and older gymnasium.
Projects completed and constructed to date with A2R’s collaboration include:
A2R Architects is a leading architecture firm serving Vacaville California. Experience in Commerical, Retail, Hospitality, Care Facilities and Education.