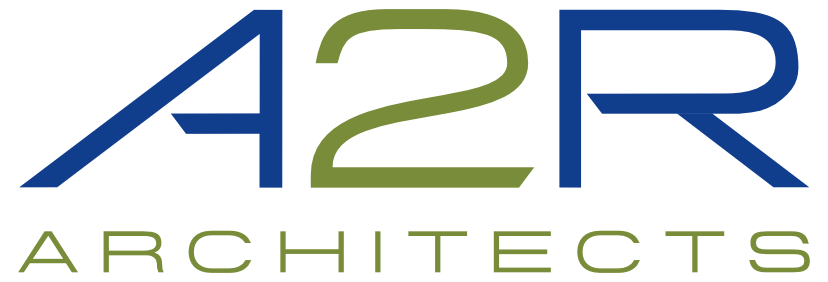

Constructed in the 1950s, this elementary school had a longstanding need for a space to hold assemblies and activities on campus. Our creative goal was to design a building which would enhance not only the school, but the neighborhood as well. Located on a prominent corner, the specific site of the MP room also created space for a project garden area adjacent to the Kindergarten classroom.
The butterfly roof form mimics the roof profile of the existing school and incorporates the materials found throughout the campus. The roof profile is reflected in the interior space with its spacious and dramatic volumes. On the south wall of the MP Room is a colorful ceramic tile mural completed by the students and staff of the school.
Spaces in the new MP Room include the main assembly space, platform niche, warming kitchen, restrooms and chair storage area.