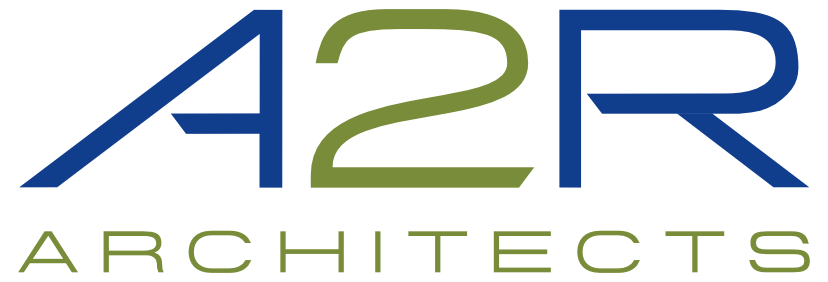

The Parish Center occupies 16,000 square feet of the 10-acre church campus, and is the second phase of construction under St. Joseph’s Master Plan.
This completed multi-use building provides a large main space for dining, assemblies and athletic activities, relieving the spatial demands on other campus facilities. Additional spaces include the chapel, church offices, meeting room, restrooms and ancillary areas.
Two primary construction types were featured in this project. The large, high bay space utilized tilt-up construction with steel bar joists at the roof, enabling the large, column-free space. The low bay was constructed of conventional wood framing.
The conceptual design for the proposed expansion reflects a smaller multi-use space for class instruction, presentations and receptions.