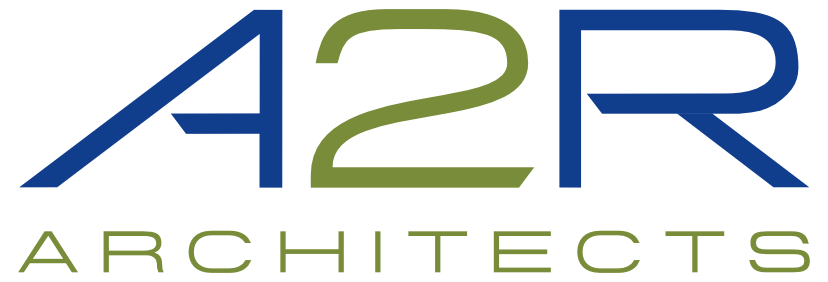

The primary scope of this 14,600 sf, $5.7 million project for Solano Community College includes the modernization of Building 600 (13,000 sf.) which houses the college’s administrative offices; expansion of the Board Room (750 sf and updating of adjoining spaces and arcade which forms the entrance to Solano Community College on the west edge of the campus.
In the interest of time, a demolition and abatement project was executed approximately six months ahead of the construction contract.
This project was designed to LEED Silver specifications. A2R Architects is a leading architecture firm serving Fairfield California.