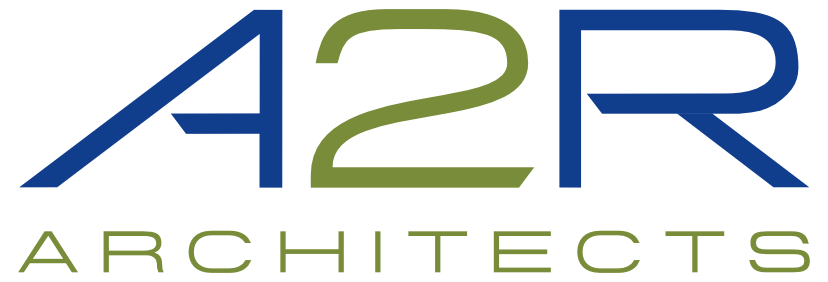

This premium 2.5-acre site off Interstate 80 was originally planned for a single multi-story office building. The developer re-evaluated his approach to developing the site and moved forward instead with a plan to build nine single-story office buildings (clustered in pairs with one stand-alone building) offering the opportunity for individual ownership and the flexibility to easily phase the project.
The complex possesses a residential scale and proportion using a strong horizontal line capped by a pyramid shaped metal roof reflective of the surrounding foothills. Materials for the complex include metal roofing, EIFS, glass and metal grilles at each of the building entries.