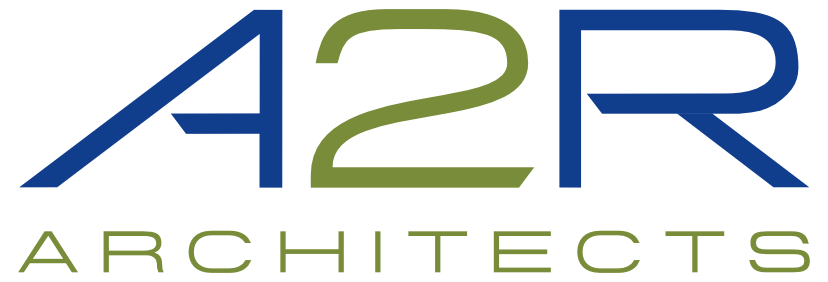

Located one block from historic downtown Vacaville, the program for this senior center called for a two-story 10,000 gross square foot expansion adjacent to the existing center along with the remodel of the original phases of construction. New spaces provide for a full production kitchen for large dining functions and catered events, administrative offices, a multi-purpose room and a large group activity space.
Design challenges included the massing of the new two-story addition to the smaller original building, and the sensitive nature of contemporary architectural elements adjacent to the historic downtown district. Sensitivity to scale and materials was of particular importance.
Energy conserving materials and strategies included dual pane windows, protected fenestration and HVAC units with a high SEER rating.