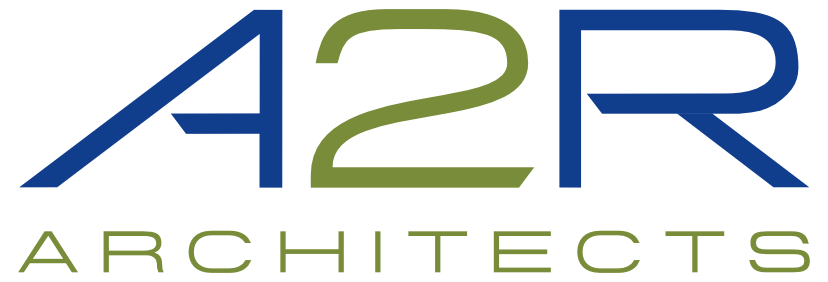This project consists of the construction of : a new 144 room four-story Hyatt House Hotel (83,056 SF); a new one-story drive-through restaurant building (4,600 SF); and a new two-story retail and office building (8,000 SF) on a site with 4.42 usable acres.
The project as proposed will have a shared driveway on East Monte Vista Ave and a right in and right out driveway over a half culvert bridge across the existing drainage ditch on Vaca Valley Parkway. A total of 242 parking spaces are proposed. The hotel may be constructed prior to the other buildings with a total of 144 parking spaces provided.
The Hyatt House Hotel will be constructed per the Hyatt standards and finishes with some minor changes. The two other buildings will use the same material and colors and similar detailing to complete a uniformed plaza look. The office building includes a brick, concrete and steel stair enclosing an outdoor sitting area as a wind block.
The site includes a swimming pool, walking paths, outdoor seating and dining areas.
Canopies are provided over main entries.

