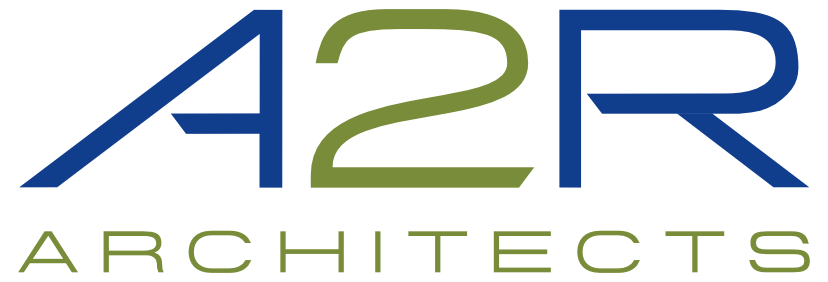

Cork Supply’s administrative and lab functions occupy 12,000 square feet of an existing 100,000 square foot industrial building. The balance of the square footage houses manufacturing, storage/warehousing and cooperage facilities (which was not part of our project).
The primary goals of the project were to integrate existing functions that had been spread across the site, and to create an effective corporate identity. The administrative spaces consist of the lobby with display gallery, offices, sales area and conference room. A key feature of the lobby is a view of the Sensory Lab where cork products are tested with the wines. The staff lounge features upscale kitchen appliances and provides generous space for administrative and warehouse personnel.
The finish palette reflects the rich colors of the Northern California vineyards, and incorporates recycled wood flooring. Lime plaster—a material used in winery facilities for generations—embellishes the lobby wall which displays viticulture artwork.