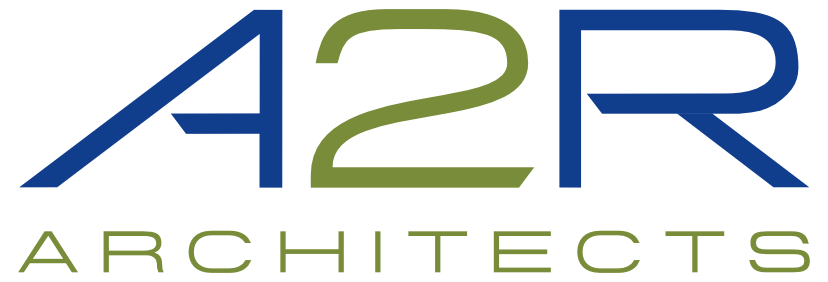

The master plan for the Physical Education and Athletics Division of Solano Community College provides a conceptual framework for physical improvements funded under Measure G. It also articulates the goals, principles, and priorities behind the proposed improvements to ensure logical growth into the future.
Goals of this master plan include: removal of safety hazards; achievement of equity across the existing fields; removal of barriers to accessibility; basic improvements commensurate with community college standards; support facilities and provisions for new athletic venues.
The scope of the plan includes the gymnasium and P.E. building, football stadium, softball, baseball and soccer fields which comprise a large area offering significant opportunity for fuller integration with, and access from, the central campus. The first phase of work, the gymnasium (Building 1700A), Adapted P.E. (Building 1700B) and field renovations were completed in 2009.