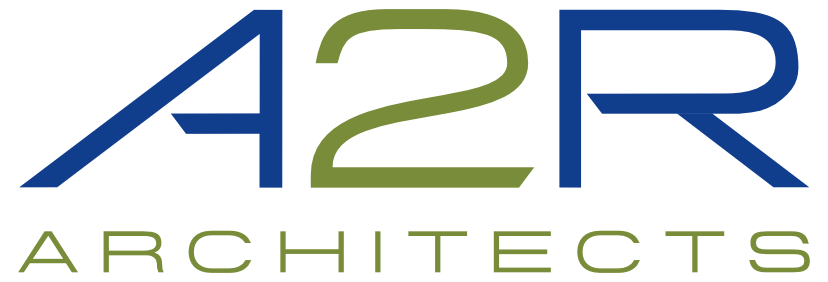

The site for Hiddenbrooke School and Park is nestled in the foothills at the southern tip of the Hiddenbrooke community. A joint project of the Vallejo City Unified School District and the Greater Vallejo Parks and Recreation District, this 30,000 square foot school is designed for approximately 450 K-5 students.
This long, narrow 18-acre site of 5.5 usable acres presented several design challenges including a steep cross slope, a single point of entry, a creek bordering two sides, a high pressure gas line at the western edge, wetlands, and a protected Red Legged Frog habitat. The project design responded with a linear site plan, which clusters the classrooms for efficiency and provides vehicular access and circulation around the perimeter of the site while maintaining important vistas to the west and north. Walkways and spacious open areas border the creek to the west, creating a unique outdoor teaching venue.
In keeping with the rural character of the surrounding area, the new school buildings reflect a contemporary ag style of architecture which is complemented by a palette of soft earth tones.
A2R Architects is a leading architecture firm serving Vallejo, California and surrounding area.